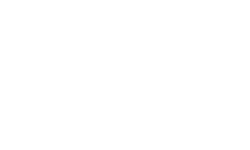Our
Services
This is the list of our services that we can provide.
Concept Design
Concept design (or outline design) requires that the architect grapples with the real issues of form and bulk, scale and mass and the generic appearance of a building within its surrounding urban context, resolving and encapsulating the principles of the scheme. Concept design implies an idea, or range of ideas, a development approach, a guiding concept and a design intent. It resolves the issue of 'what' and 'how much' and begins to set the stage for understanding 'how'. Concept design explores the resolution of the brief, implied or set out in the feasibility and assessment stage. The conceptual approach places the quantum of development intelligently on the site.

- 1. Concept Development : Sketching - Diagram
- 2. Concept Presentation : Drawing
Architecture Design
We provide architecture drawing based in the concept has been developed. Architecture drawing is including plan section elevation and the details of construction. The design is used to get a license from the government and use it for construction.
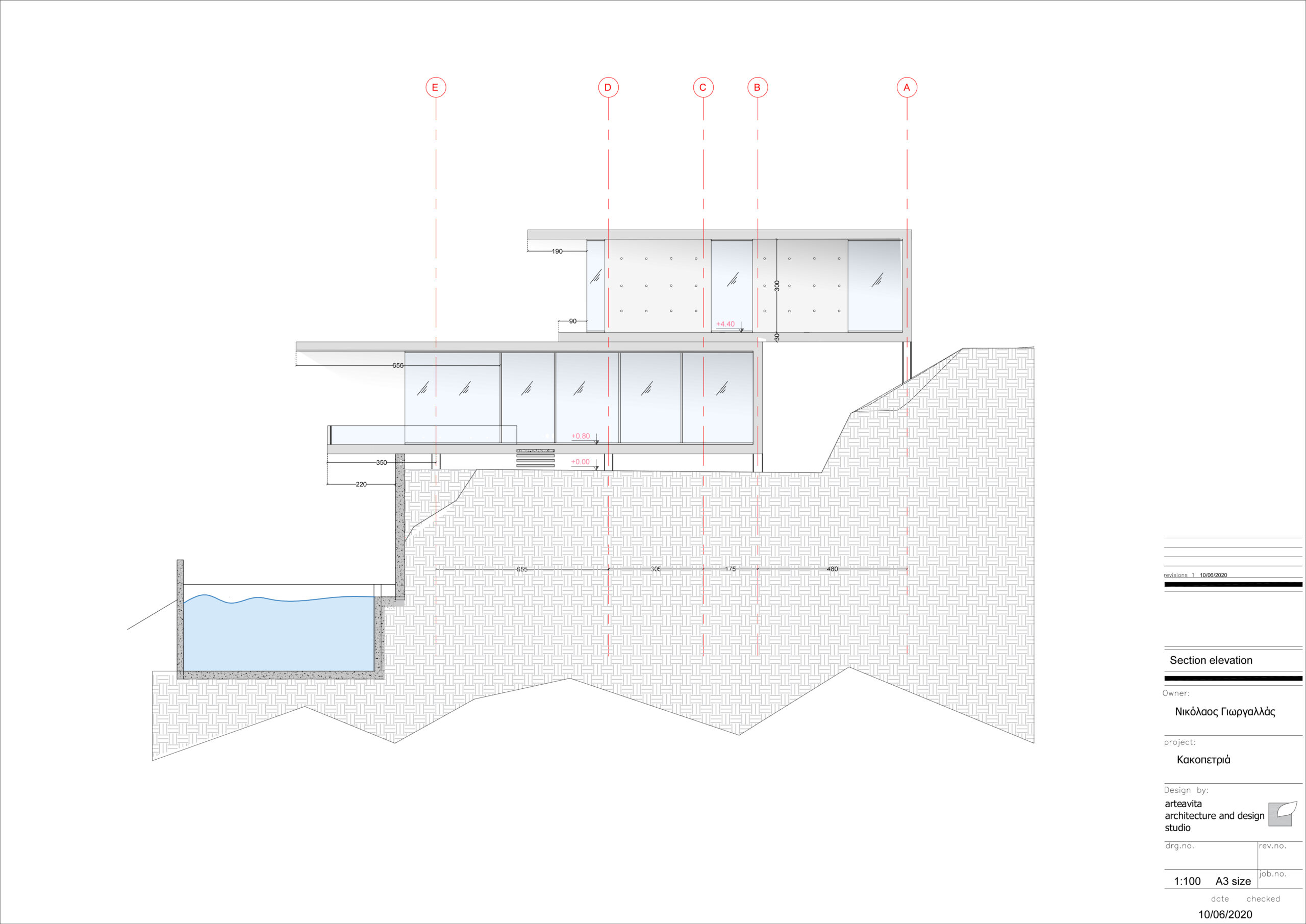
- 1. Phase One : CAD Drawing
- 2. Phase Two : Building Regulation
- 3. Phase Three : BIM - Construction Drawing
Quantity, Surveying and Estimating Construction Project
Development and Construction Cost Management on Building, Civil, and Industrial Engineering Projects. Quantity Surveyors developed the skill of pre-measuring quantities from drawings and assembling them in “bills of quantities” before construction began.
Preliminary cost advice which entails preparation of approximate cost estimates,cost Planning, cost budgets, , cost checking, and cost control.
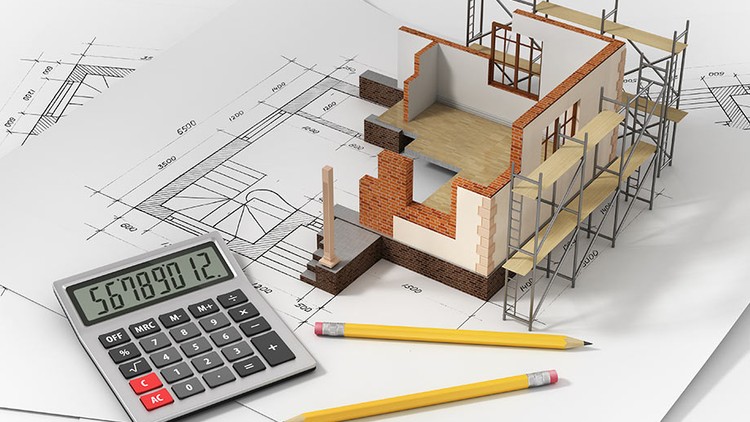
- 1. Phase One of quantity : Material per/sqm- area measurement
- 2. Phase Two of Quantities : Cubic meter
3D Design
We provide 3D rendering, visualisation and animation from the architecture drawings.
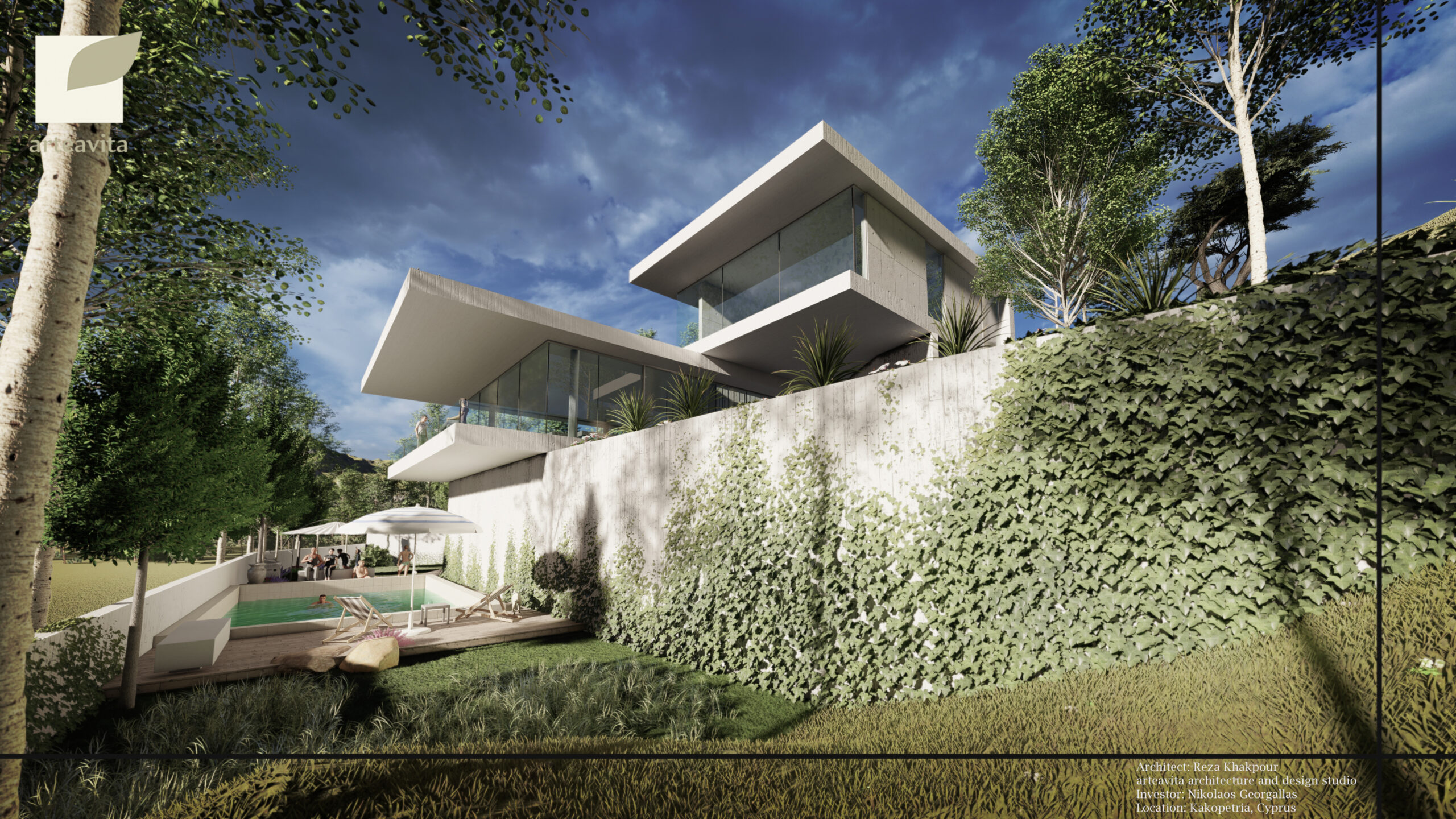
- 1. Conceptual 3D : Draft 3D Modeling
- 2. 3D Presentation : Model in the site with material + light + environment
- 3. Animation Presentation : Animation in LUMION
- 4. Catalogue : Print Catalogue / Advertising / Marketing / Launch Project / Pre-sell Project
Plan Presentation
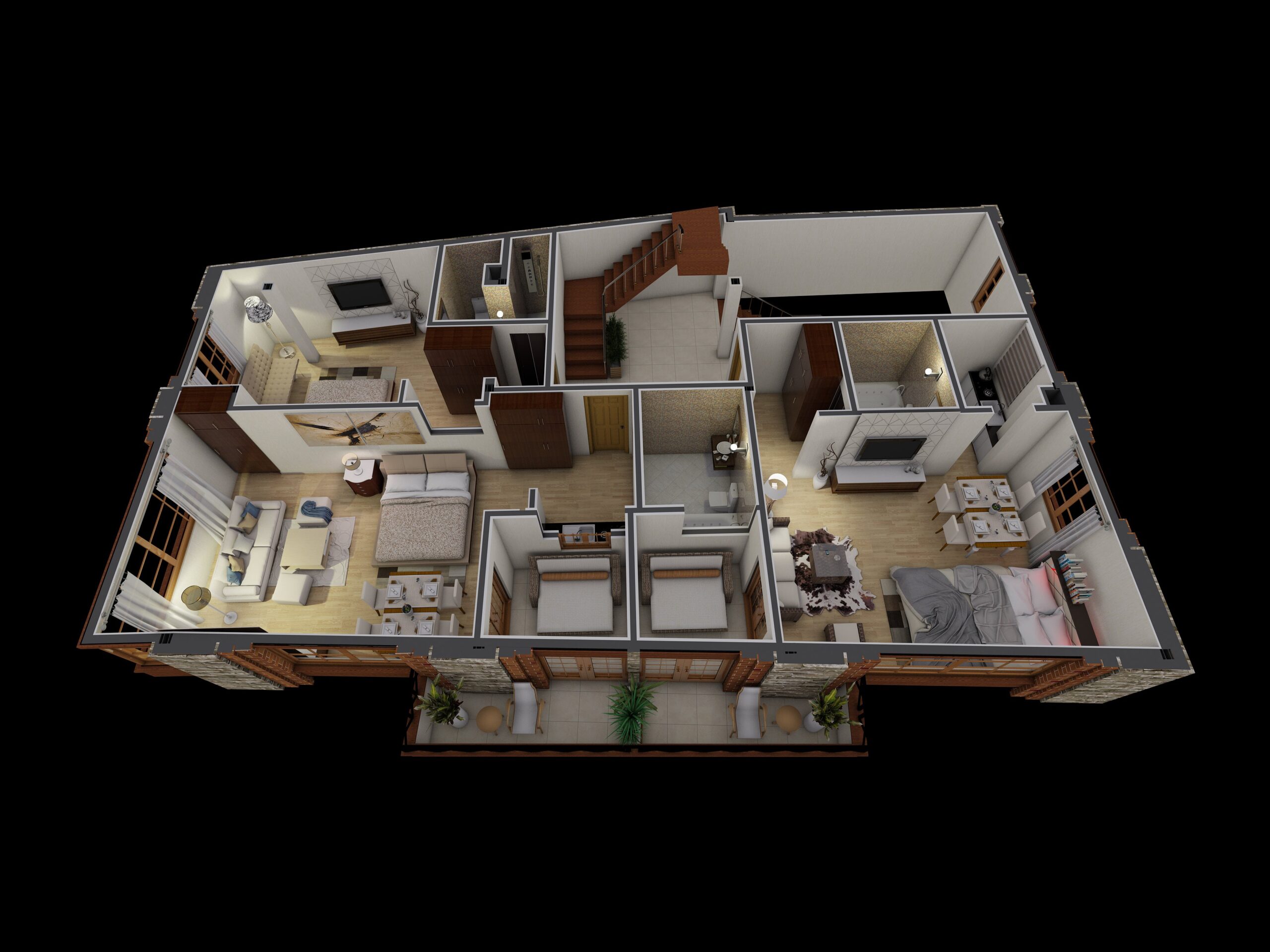
- 1. Presentation : 2D Colors Plan
- 2. Presentation : 3D Isometric Plan
- 3. Area Measurement : BIM
Interior Design
We provide 3D rendering, visualisation and animation for the interior design to demonstrate the materials, objects and furniture has been used in the interior space.
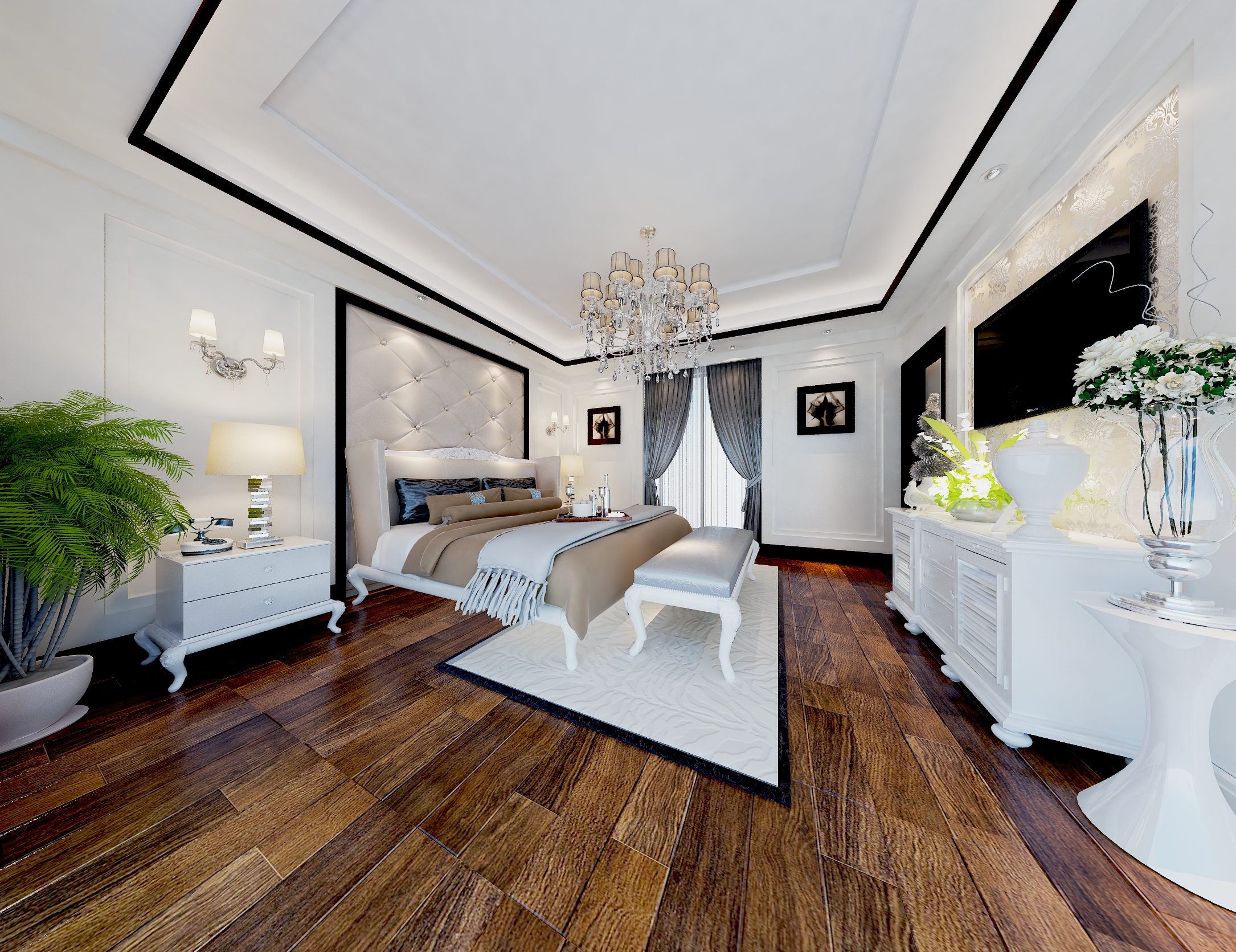
- 1. Presentation : 3D VRay Rendering
- 2. Furniture & Material : New design & placing from existing items
- 3. Interior Catalogue : Digital / Printed Format
Each project first must have the 3d model or we provide this service, after this step is making materials and furnitures for the place and rendering. Each scene will be render in three different views and depend of the scale and complexity of of the scene price is variable.
Product Design
We help you to make your idea becoming reality by designing and developing the concept, provide the engineering drawing, testing and making a prototype and solving the problems of the production.
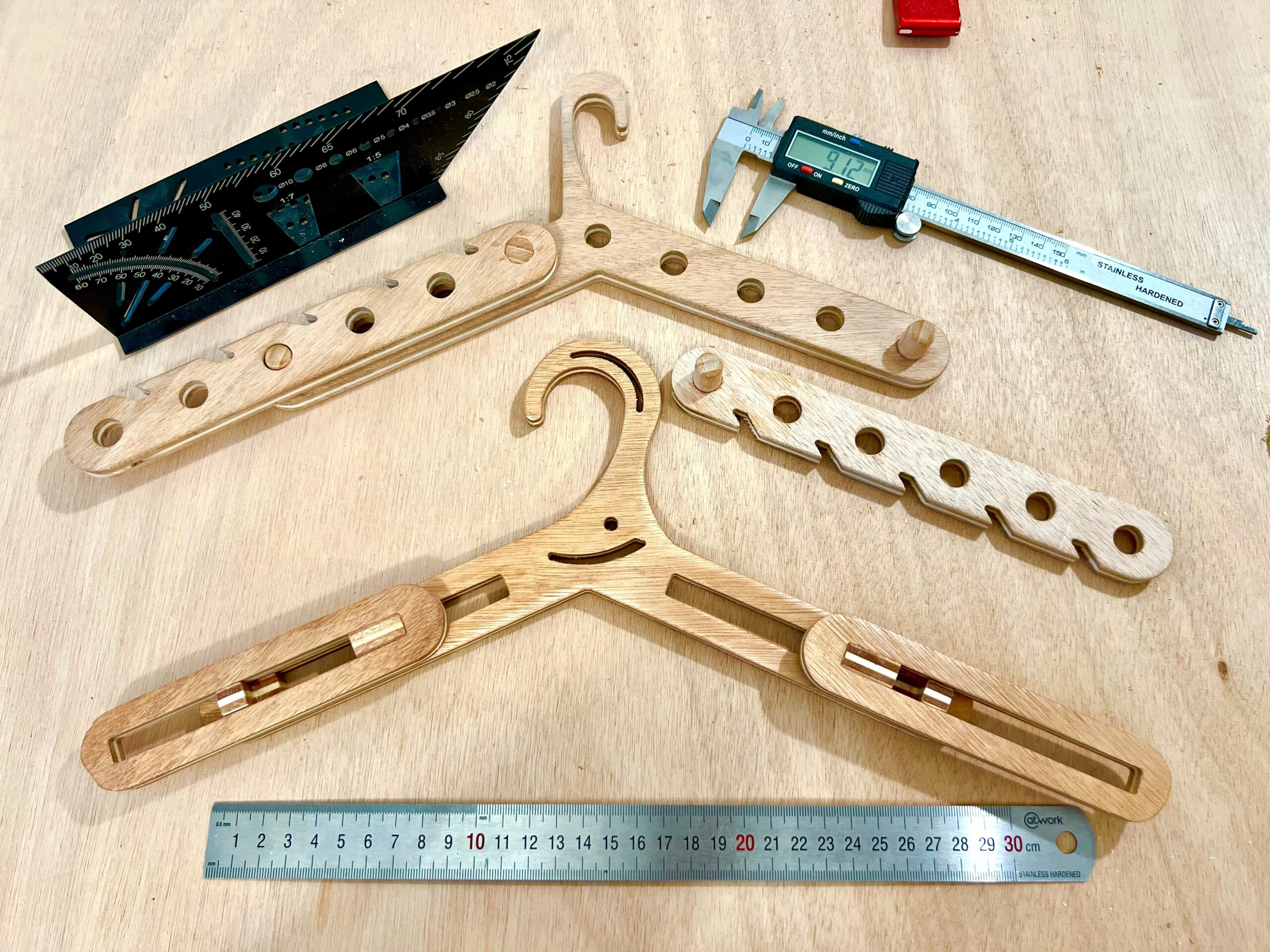
- 1. Concept : Development
- 2. Design : Engineering Drawing
- 3. Construction Phase : G-Code
- 4. Model : CNC / 3D Print
