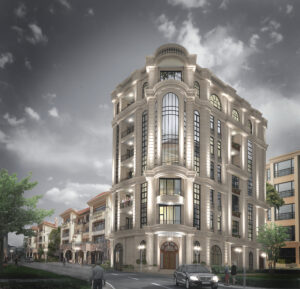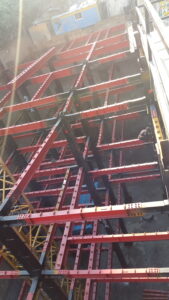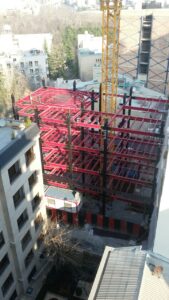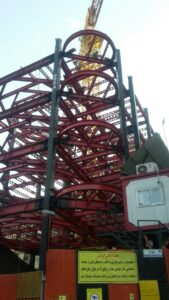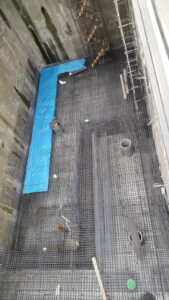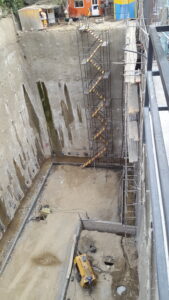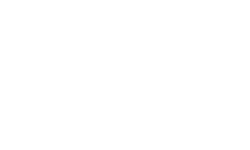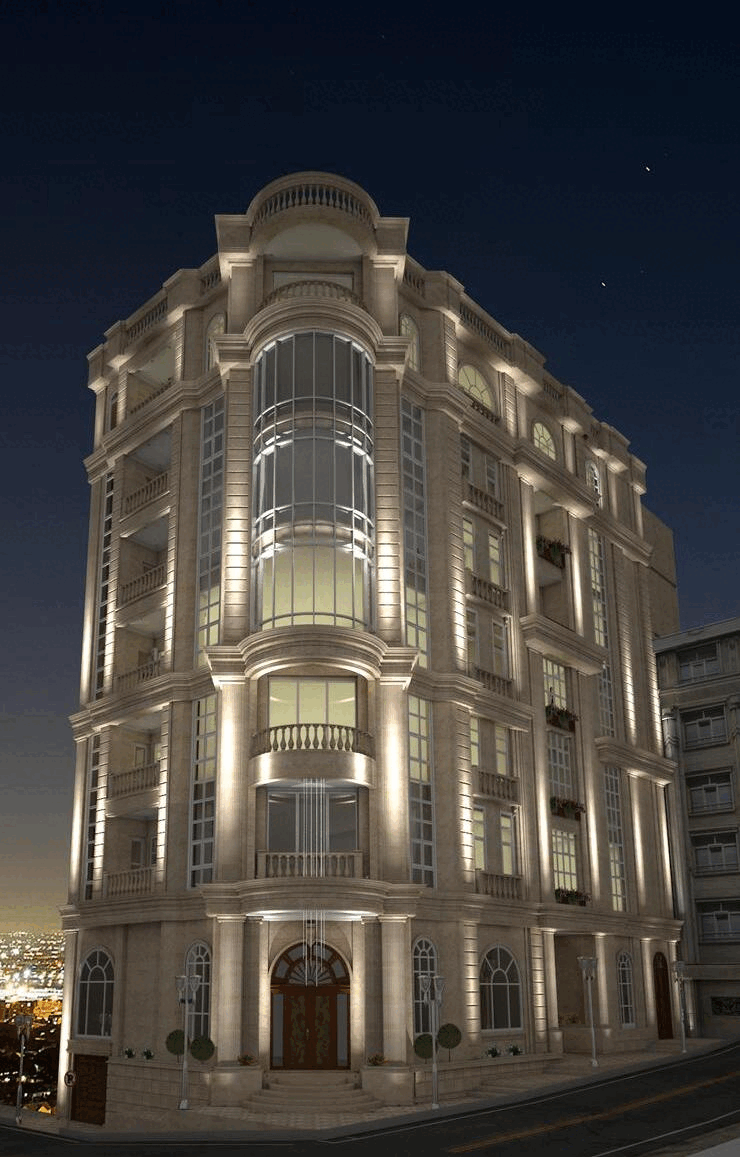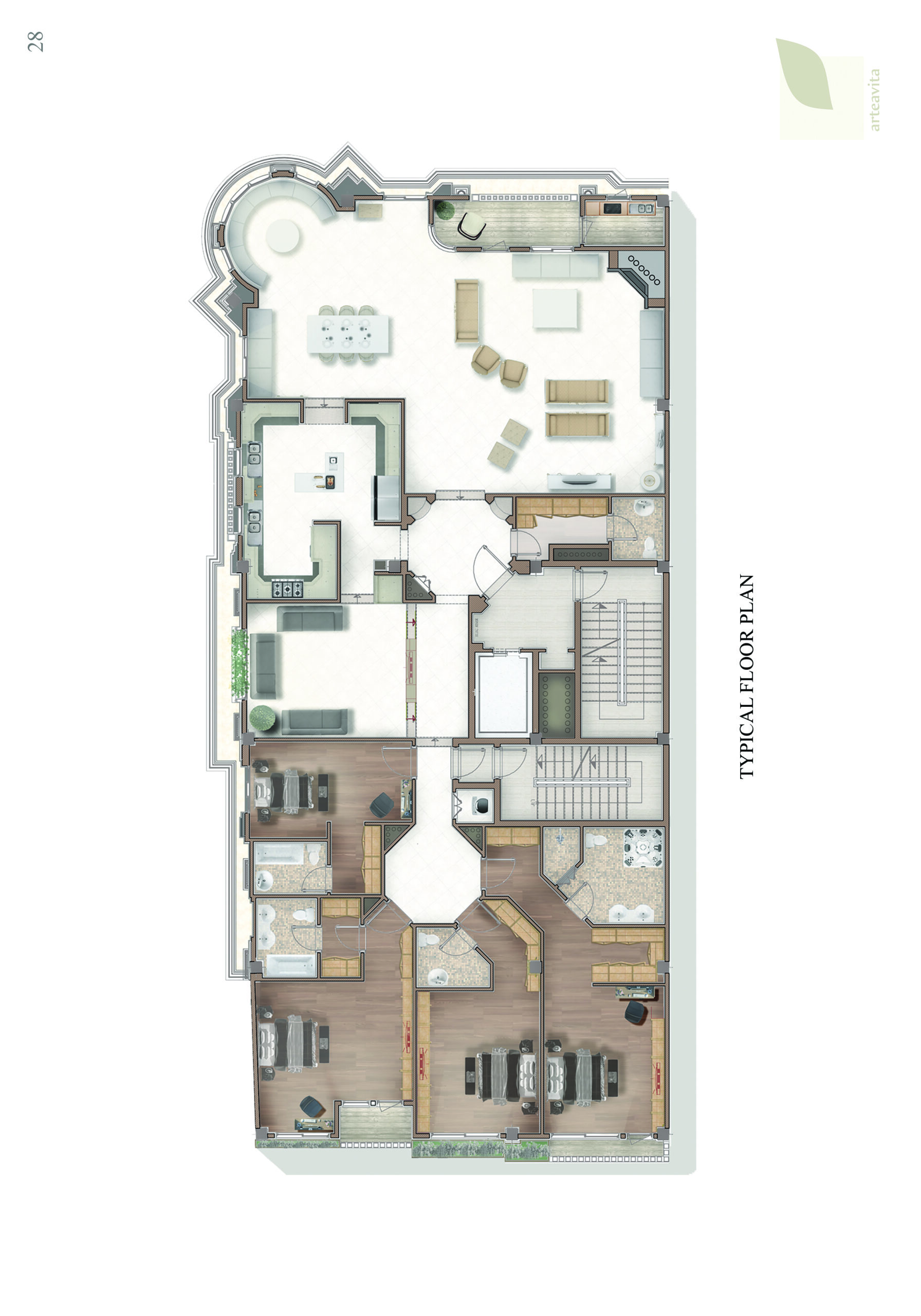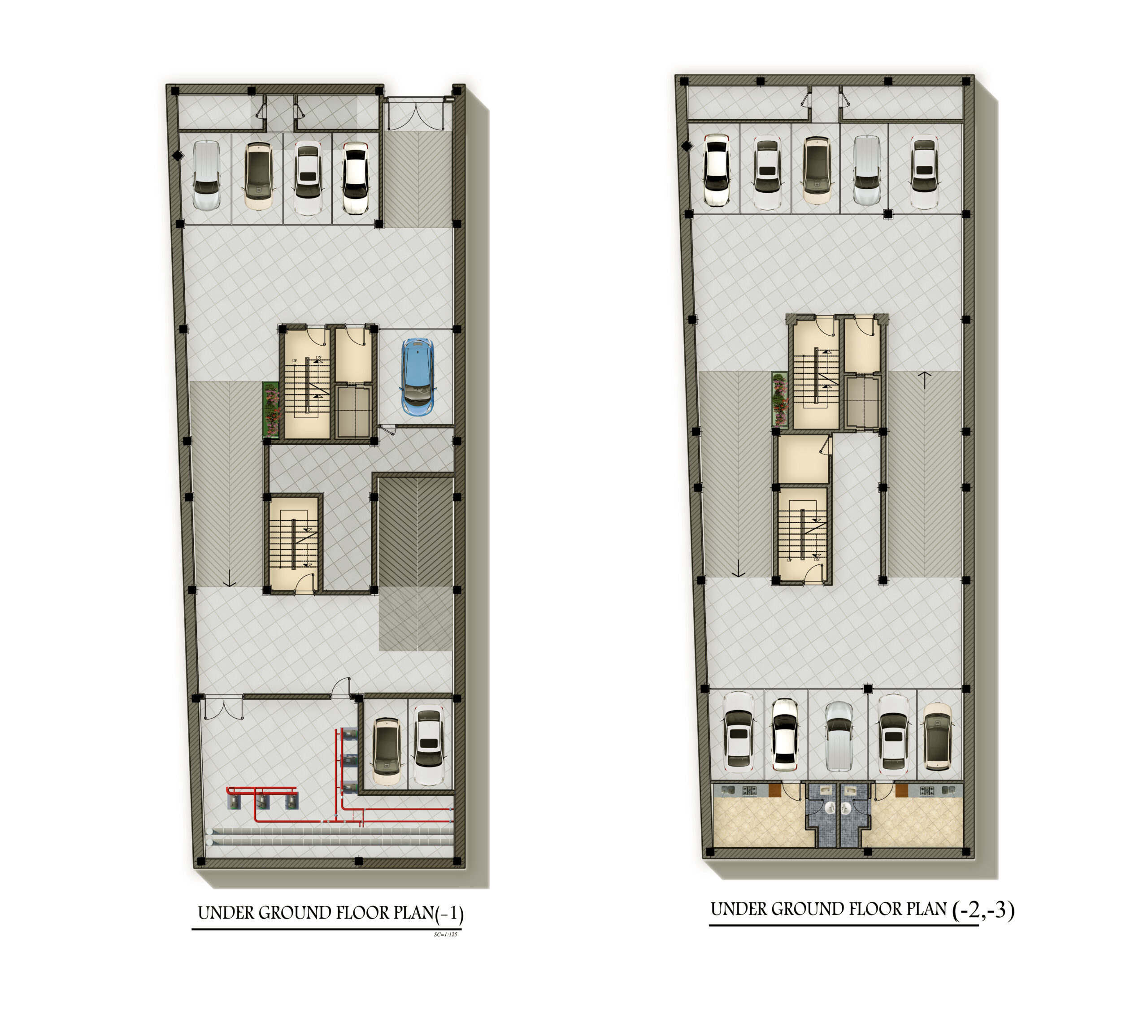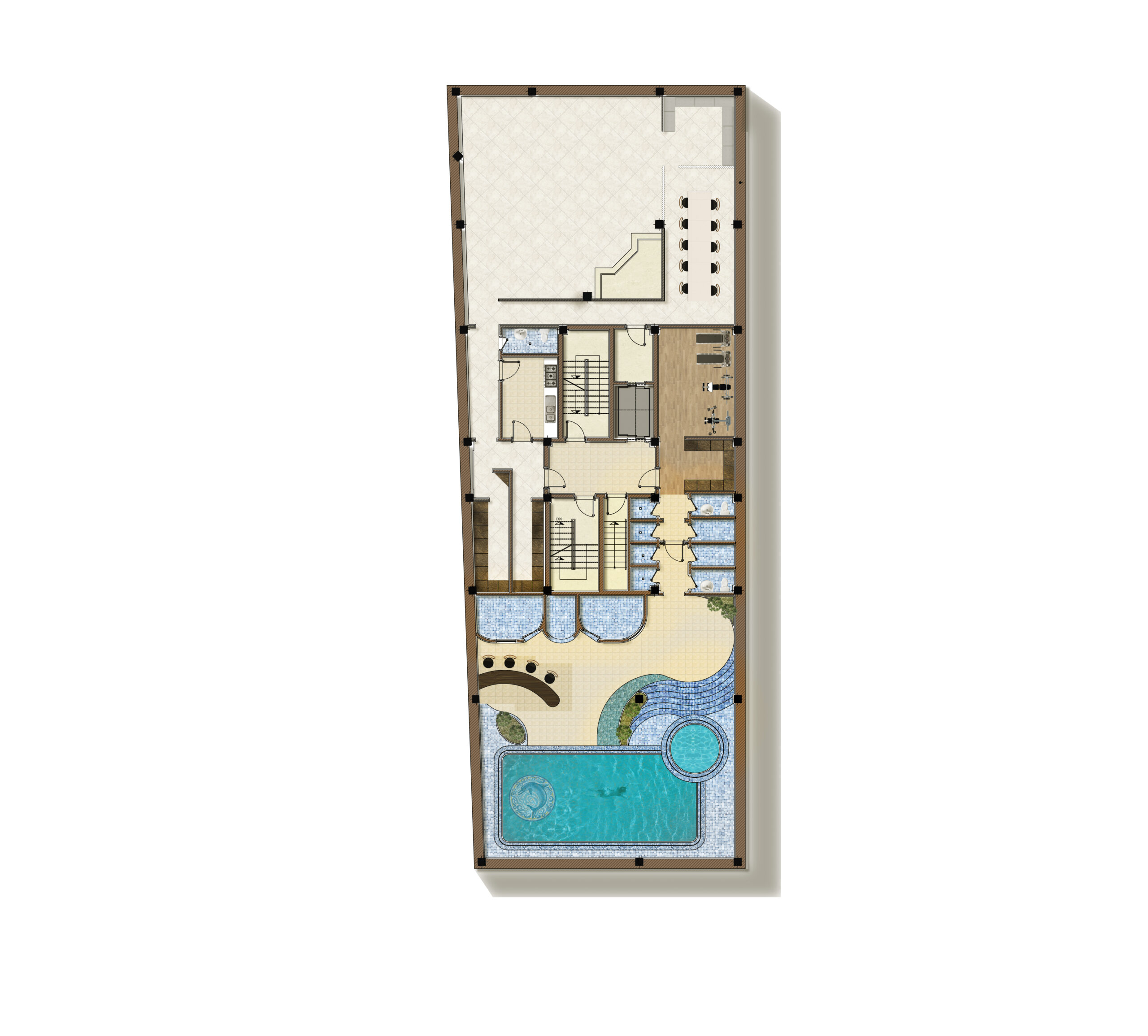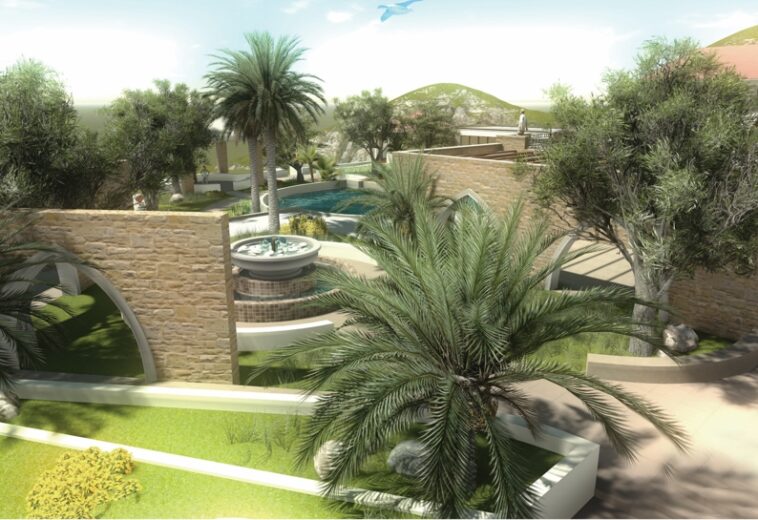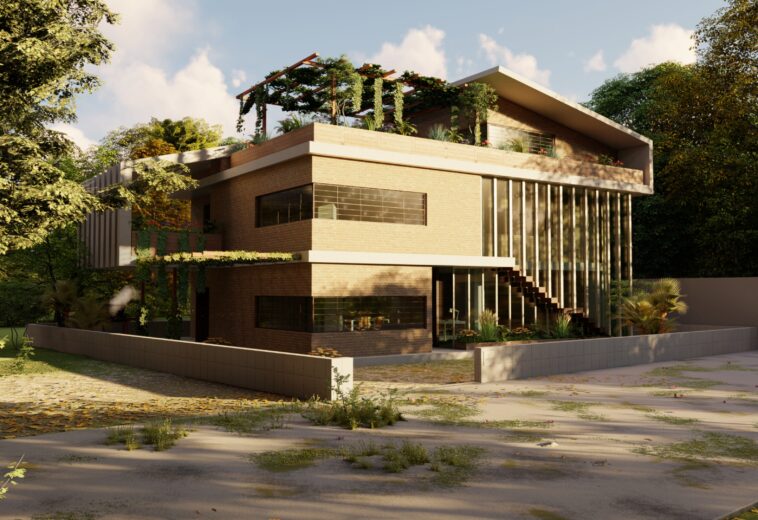- DATE : 2012
- CLIENT : Private
- STATUS : COMPLETED
- LOCATION : Elahiyeh, Tehran
Project Info
Each floor equals to a big apartment that offers four master en-suite bedrooms, two kitchens, one TV room, laundry room and plenty of storage and walk-in closets, guest room with all amenities, large living and dining areas and a barbeque area offering beauti- ful view to the mountain. The challenge in this project was to create enough parking space for all the residents, result- ing in a unique design of a three-floor parking space with twenty seven parking spots, without amending the location of the columns that were calculated to serve the interiors of the apartments.
Extra Info
Swimming pool, souna, jakuzi, gaming room, 100sqm library room, event place, private kitchen for event room, 400sqm lobby, japanese garden, 4 parkings per apartment, 2 kitchen for each apartment and 4 master-bedroom for each apartment.
